Architectural Considerations When Planning Your Modern Glazed Extension
Modern glazed extensions have become incredibly popular, and it’s easy to see why. They flood your home with natural light, create a seamless connection with your garden, and add a contemporary flair that can completely transform your living space. However, achieving that stunning, light-filled outcome requires careful architectural consideration. It’s not just about slapping some glass onto the back of your house!
Here are some key architectural aspects to ponder when planning your own modern glazed extension:
1. Integration with Existing Architecture: Harmony vs. Contrast
One of the first decisions is how your new extension will relate to your existing home. Do you want it to blend in seamlessly, almost as if it’s always been there, or do you prefer a striking contrast that highlights its modern design?
- Harmonious Integration: This often involves matching materials, rooflines, and window styles of the existing property. For example, if your home has brickwork, you might consider brick elements in your extension, or if your windows have a specific frame color, carrying that through.
- Striking Contrast: This approach allows the extension to stand out as a distinct, contemporary addition. This often works well with period properties, where the juxtaposition of old and new can be visually captivating. Think sleek glass and steel against an ornate Victorian facade.
It’s important to consider sightlines from inside and outside your home to ensure the addition enhances, rather than detracts from, your property’s overall aesthetic.
2. Maximizing Natural Light and Views
The primary appeal of a glazed extension is light and connection to the outdoors. Architects are experts in harnessing these elements.
- Orientation: The direction your extension faces significantly impacts light levels and potential for overheating. South-facing extensions will get the most sun, but may require solar control measures. North-facing extensions offer consistent, diffused light, ideal for studios or offices.
- Glazing Ratios and Frame Thickness: Modern designs often favor minimal frames to maximize the glass area. Consider slim-profile aluminum or steel frames. Large panes of glass, floor-to-ceiling windows, and even glass roofs can dramatically increase light ingress.
- Connecting to the Garden: Bi-fold, sliding, or pivot doors can completely open up an entire wall, blurring the lines between indoor and outdoor living. Consider how the internal floor level aligns with your patio or decking for a seamless transition.
3. Thermal Performance and Solar Control
A common misconception is that glazed extensions are always cold in winter and too hot in summer. Modern architectural glazing has come a long way!
- High-Performance Glazing: Look for double or triple glazing with low-emissivity (low-e) coatings and argon or krypton gas fills. These dramatically improve insulation, keeping heat in during winter and out during summer.
- Solar Shading: To prevent overheating in sunny extensions, integrate solar shading. This could include external brise-soleil (fixed or adjustable fins), recessed glazing, overhanging eaves, or internal blinds and curtains. Smart glass that can tint automatically is also an option.
- Ventilation: Good cross-ventilation is crucial. Strategically placed openable windows or rooflights can create a natural airflow, helping to cool the space on warmer days.
4. Structural Considerations and Detailing
Large expanses of glass require careful structural planning.
- Supporting the Glazing: Modern designs often feature minimal visible structure. This means working with structural engineers to integrate discreet steel frames or clever cantilevered sections that support heavy glass units.
- Drainage and Weatherproofing: Proper detailing around glass panels, doors, and roof junctions is critical to prevent leaks and ensure longevity. This is where a good architect and experienced builder make all the difference.
- Thermal Bridging: Where different materials meet (e.g., glass and steel), care must be taken to prevent “thermal bridges” which can cause heat loss and condensation. High-quality thermal breaks are essential.
5. Internal Layout and Flow
An extension shouldn’t feel like an add-on; it should enhance the internal flow of your home.
- Open Plan vs. Defined Zones: Will your extension be a completely open-plan kitchen-diner-living space, or will you create more defined zones within it? Furniture placement, changes in ceiling height, or different flooring materials can subtly delineate areas.
- Connection to Existing Rooms: Consider how the new space connects to the rooms it adjoins. Will you knock down walls to create a larger open space, or maintain some separation?
- Functionality: What will be the primary use of the extension? A kitchen needs different considerations than a living room or a home office.
Conclusion
A modern glazed extension is a significant investment that can dramatically improve your home and lifestyle. By carefully considering these architectural points and working with an experienced architect, you can ensure your new space is not only beautiful but also highly functional, comfortable, and sustainable for years to come.

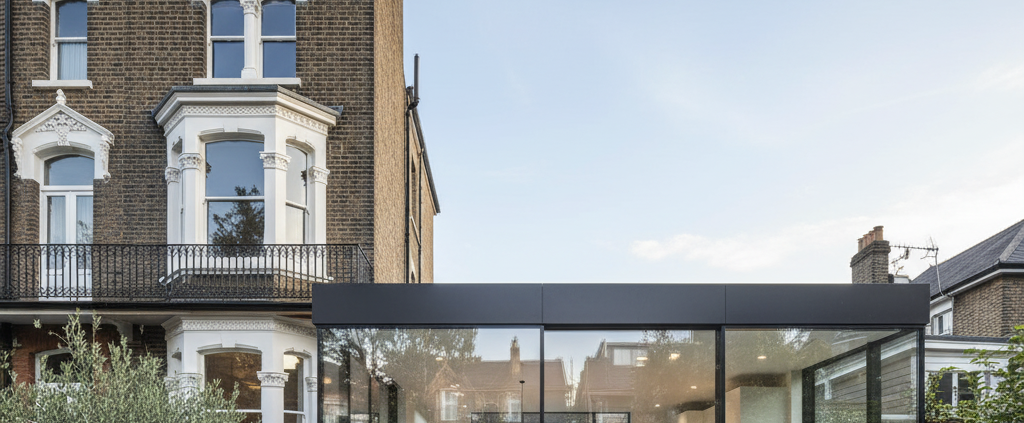
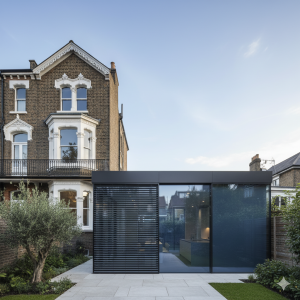
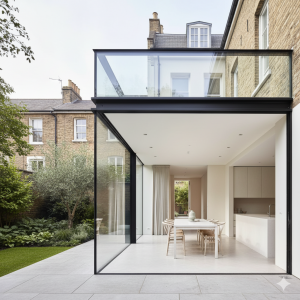
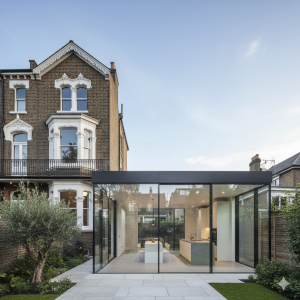
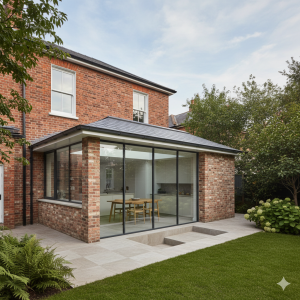



Leave a Reply
Want to join the discussion?Feel free to contribute!