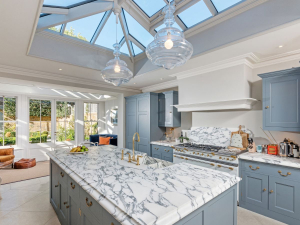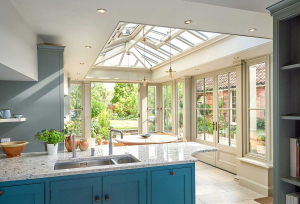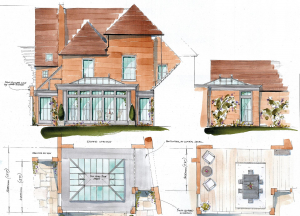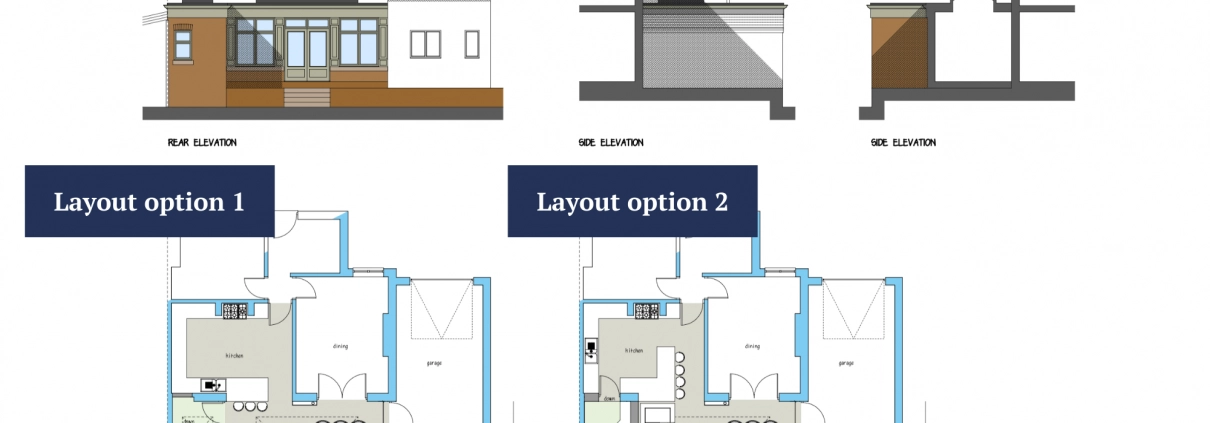Designing an Orangery Kitchen Extension: A Complete Guide
Designing an Orangery Kitchen Extension: A Complete Guide
Orangeries have become one of the most popular ways to extend a home, particularly when integrating a light-filled kitchen and dining area. Unlike conservatories, an orangery blends solid walls with glazed sections and a lantern roof, creating a bright yet thermally efficient space. Designing this type of extension requires careful thought on layout, budget, and specification to ensure you create a functional, stylish, and cost-effective new heart of the home.
Key Design Considerations
-
Natural Light & Roof Lanterns
-
Central roof lanterns create an airy, open feel.
-
Position roof glazing to maximise daylight without excessive solar gain.
-
-
Integration with Existing Home
-
Match external brickwork, render, or timber to blend seamlessly with your house.
-
Consider ceiling heights and flooring transitions for a smooth flow between old and new spaces.
-
-
Kitchen Zoning
-
Plan “working” and “living” zones—cooking, prep, and dining—so the space feels balanced.
-
Use peninsulas or islands to define areas without closing off light.
-
-
Planning Permission & Regulations
-
Orangeries often fall under permitted development, but always check with your local authority.
-
Ensure the design meets UK Building Regulations for structure, insulation, ventilation, and electrics.
-


Budget Considerations
-
Realistic Cost Ranges
-
Orangery extensions typically cost between £2,000 – £3,500 per m², depending on materials and finishes.
-
A kitchen fit-out can range from £8,000 (basic) to £30,000+ (premium bespoke).
-
-
Where to Spend
-
Invest in structural elements (foundations, insulation, glazing) for long-term performance.
-
Don’t compromise on electrics, plumbing, and ventilation—these are hard to change later.
-
-
Where to Save
-
Opt for mid-range kitchen cabinetry with high-quality worktops for durability and style.
-
Use porcelain tiles or engineered wood instead of natural stone for cost savings with similar aesthetics.
-
Choose standard-size roof lanterns instead of bespoke shapes to cut costs.
-
Cost-Effective Specification of Materials
-
Walls & Roof: Use high-performance cavity insulation and energy-efficient glazing to reduce heating bills.
-
Flooring: Underfloor heating with large-format tiles or engineered boards provides comfort and durability.
-
Windows & Doors: Aluminium or uPVC frames are more affordable than timber but still sleek and long-lasting.
-
Worktops: Quartz-effect composite worktops are cheaper than granite or marble but just as practical.
Making the Most of Your Floor Plan
-
Open-Plan Flow: Keep the main thoroughfare clear—avoid positioning islands directly across main access routes.
-
Storage Solutions: Incorporate tall larder units, integrated appliances, and concealed storage to reduce clutter.
-
Dining Area: Position near the glazing or roof lantern to create a bright, social space.
-
Connection to Garden: Bi-fold or sliding doors create a natural link between the orangery and outdoor living.
Running Services to the Kitchen
-
Plumbing & Waste
-
Ideally, position the new sink and dishwasher near existing drainage to reduce excavation costs.
-
If relocating, factor in the need for pumped waste systems or deeper groundwork.
-
-
Electrics
-
Plan for ample sockets, task lighting above worktops, and feature lighting in the lantern ceiling.
-
Consider smart home wiring for appliances, speakers, and heating controls.
-
-
Heating & Ventilation
-
Extend existing central heating or install underfloor heating for even warmth.
-
Mechanical ventilation or extractor fans are essential to prevent condensation and cooking odours.
-
Final Thoughts
An orangery kitchen extension is a long-term investment that can transform your home. By balancing smart design choices with cost-effective material specifications, you can create a bright, sociable space that adds value and enhances everyday living. Careful planning of your floor plan and services ensures the space works practically as well as beautifully.






Leave a Reply
Want to join the discussion?Feel free to contribute!